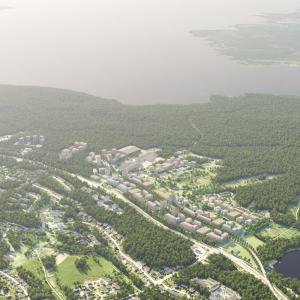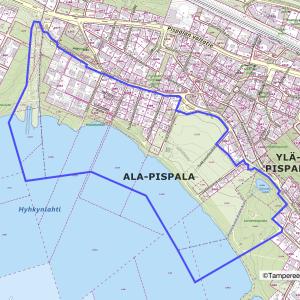Local detailed plan proposal for the expansion of Kaukajärvi school approved
The school building, completed in 1971 at Juvankatu 13, is to be replaced by a new building that can accommodate 1,300 pupils and 160 children in day care.
The new school would also have teaching facilities for students who need special support, a library, and youth facilities. There have also been wishes that school facilities could be made available for use in the evenings and weekends.
The merger of Kaukajärvi School, Juva Day-care Centre and Annala School is based on an approved survey on day-care centres and schools.
Adjustments to the plan material
After the plan proposal was in public display late last year, the boundaries of the planting area adjacent to Juvankatu have been specified on the map so that the drop-off and pick-up of special needs pupils can be arranged simultaneously next to the playground and the entrance. A planted area has been added along Muinaishaudankatu in accordance with the reference and yard plan.
A 3-layer plan version has been removed from the reference plan report, as its implementation was considered financially challenging. The drop-off and pick-up of special needs pupils has been specified in more detail.
The yard plan has been revised to correspond to the reference plan, which proposes a 3-4-storey building. The yard plan has also been supplemented with regard to drop-offs.
Four-storey school building
The permitted building volume of the new building is 19,000 square metres of floor area. The maximum number of floors allowed is four, above which a ventilation machine room may be placed.
Special attention must be paid to how the new buildings fit into the neighbourhood and streetscape. The materials of the façade must also be of high quality. Noise from traffic and aircrafts should be considered in the sound proofing of the building.
More trees should be planted in the yard, which would not only increase comfort and introduce shaded places of spend time but also support the ecological route in the east-west direction. Existing trees at the edges of the plot must also be left untouched.
The intention is to build the school gradually so that no temporary buildings are needed on the plot. Particular attention will also be paid to the cityscape in the project planning phase.



