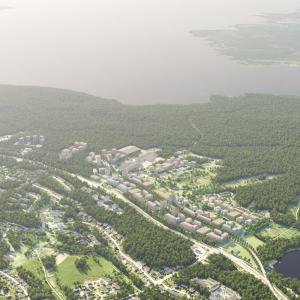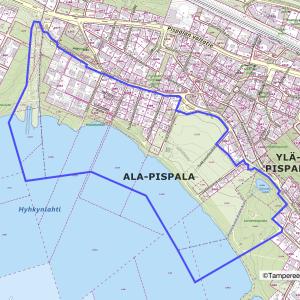Detailed plan drafts for the new Station District blocks on public display

Also on display is the draft material drawn up based on the 2019 Station Centre master plan (Cobe & Lundén). The preparatory materials for the amended detailed plans will be on public display until 12 June 2025.
The new Station District blocks, which is to say the detailed plan areas of the Station Centre and the North Deck, will be interlinked with the nationally significant built cultural environment of Tampere Railway Station and the old engine house. In the south, the plan areas are neighboured by the highly modern Nokia Arena and the office buildings erected on the South Deck.
Both detailed plan areas are located in the master plan’s tall construction zone. The projected volume of construction is to link seamlessly with the surrounding urban fabric and strengthen the special characteristics and appeal of Tampere. Depending on the implementation of the options, the area could become the future home of an estimated 1,000–1,500 new residents.
A wide ensemble of projects in the middle of a reforming area
The larger Station District is a new and urban part of the city that is taking shape in and around Tampere Railway Station and the railway yard that splices through the city centre. The area has been under development since the 2010s. More housing, commercial premises and jobs, as well as a leafy raised park and more seamless connections are in the plans for the area.
“The Station Centre and the North Deck are located at an important transport node in the very heart of Tampere. The aim of the new blocks is to create closer and more pleasant connections between the eastern and western sides of the railway, in addition to turning the area into a showcase for our city both nationally and internationally”, sums up Project Development Manager Mikko Siitonen of the City of Tampere.
The planning process for the detailed plan drafts that are currently on public display has required particularly wide-scale cooperation and coordination with the closely linked Tampere Railway Station Area Development Project by the Finnish Transport Infrastructure Agency, as well as the planning of the P-Hämppi expansion and the new Viinikankatu underground connection.
“The area is a fascinating mix of rail transport history and the modern environment of Nokia Arena. The interlinked projects and the central location make this an exceptionally complex planning process, which has been driven by a wide group of experts in close collaboration both within the City organisation and with various stakeholders”, explains Project Architect Eveliina Hyvönen from the City of Tampere.
In addition to the City, several other organisations, such as the Finnish Transport Infrastructure Agency, Traficom, VR Group and the Pirkanmaa ELY Centre, are participating in the planning and decision-making concerning the implementation. The Station Centre and the North Deck areas are being developed by the City of Tampere, Finnpark as well as the construction companies YIT and SRV. The project areas managed by the property owners and developers have remained unchanged.
Studio Libeskind’s designs extend from Nokia Arena to the North Deck
The North Deck is located to the north of the Sorinsilta bridge in the Tulli district, bordered by Rautatienkatu Street to the west and Ratapihankatu Street to the east. The purpose of detailed planning in the area is to explore the placement of new buildings and a public raised park that meet high architectural and cityscape standards in central Tampere, partially on top of the railway. A wide range of functions, such as jobs, retail, services, leisure activities and housing, as well as new public spaces, are in the works for the area.
The author of the new reference plan, Studio Libeskind, also created the original 2011 reference plan for the Deck and Arena project, covering the areas of both the South Deck and the North Deck. The experiences gained from the original plans and from the implementation of the South Deck that was completed in 2022 have been utilised in the new reference plans.
“The material that is currently on display focuses on facilitating a pleasant public urban space, increasing greenery in the city and improving walking and cycling connections from the station’s surroundings to the nearby districts and across the railway, which will diminish the barrier effect of the railway yard that splices through the city centre”, Siitonen elaborates.
The detailed plan draft that is currently on public display entails new development rights to the amount of 36,000 m2 in gross floor area (GFA). The planning enables the creation of a raised park that is flanked by two eight-storey buildings in the east and, in the west, by two high-rises linked via a seven-storey plinth section. The south tower has 23 floors, while the 31-storey north tower would be the tallest building in the area, if implemented according to the plan.
Two detailed plan drafts for the Station Centre on public display
The Station Centre detailed plan area includes Tampere Railway Station and the square in front of the station, as well as parts of the railway area, a section of Rautatienkatu Street and the city block located at Rautatienkatu 27. On the whole, the key objectives are to update the urban fabric and cityscape, to make travel chains smoother, and to improve the conditions for walking and cycling. Treasuring the valuable built cultural environment and building a pleasant public space are also important aims in the planning. A wide range of functions, such as jobs, retail, services, leisure activities and housing, are in the plans for the area.
Two alternative drafts of the plan amendment for the Station Centre are now on public display. The plan amendment was initiated in 2016, and preparatory material has been available for public viewing since 2018. At the time, the version that was in the works was the current option A, which was a solution derived from the master plan drawn up by Cobe & Lundén. In 2023, the City decided to explore a new option B, in which the Station Centre and the North Deck would form a continuous whole, and Studio Libeskind was commissioned to draw up a cohesive reference plan for the entire area. The objective with the new exploration was to examine a larger park area and a smoother connection from the station square all the way to Nokia Arena.
“Both options are aligned as regards the station building and the square in front of the station: in each one, the station building is preserved and the related cultural and historical values are protected with plan notations. The open area in front of the station is allocated as an urban square, which will be developed into a greener environment that invites people to spend time there”, Hyvönen describes.


Both options develop the local bus stop area in front of the station square, in addition to making significant improvements to the walking and cycling conditions on Rautatienkatu, while also preserving two-way motor traffic on the street. In addition, a public bicycle parking facility has been explored for the Travel and Service Centre area, and option B presents pleasant pocket parks along Rautatienkatu.
The plan proposes the removal of taxis as well as other pick-up/drop-off traffic from the station square, but the two options offer different solutions for achieving this: option A introduces a pick-up/drop-off and taxi driveway located under the park deck and accessed via a junction on Otavalankatu, while option B directs this traffic underground to the existing Noutoparkki short-term parking facility.
More marked differences between the options are found in their treatment of the railway area. In option A, no infill construction is extended to the railway area. In option B, however, sections of the tracks are covered with a park deck as well as seven-storey buildings. In both options, the square in front of the station gradually shifts into a park when moving towards the south. In option A, the square extends directly onto a park deck that rises towards the south and connects to the North Deck via a stairway. In option B, the park deck is located above the tracks and connects to the square via a leafy outdoor stairway, with accessible connections offered inside the buildings. Option B also includes connections to the station platforms, which is a significant improvement to the passenger connections in the station area.

The options also diverge from each other as regards the park deck located between buildings as well as the proposed volume of construction. Option A entails development rights to the amount of 69,270 m2 (GFA), as well as 17,500 m2 (GFA) of underground development rights. The wedge-shaped park area in the middle is framed by 7–11-storey slab blocks. On the side facing the railway tracks, the slab blocks are connected to two towers measuring a maximum of 31 floors in height. Residential yards are proposed on the roofs of the buildings.
Option B comprises development rights to the amount of 84,855 m2 (GFA), as well as 5,000 m2 (GFA) of underground development rights. Four tower blocks that are no more than 27 storeys in height are allocated along Rautatienkatu, and the towers are linked to each other via a two-storey plinth section with a rooftop garden for residents. The park deck is located higher than the residential yards, above the passenger railway yard. The eastern perimeter of the park is flanked by seven-storey slab blocks. A pedestrian connection towards the south and Nokia Arena also runs through the park.

Participation and feedback
You can familiarise yourself with the plans for the Station Centre(in Finnish) and the North Deck on the City of Tampere website. There is also a 10-minute presentation video (in Finnish).
In addition, the planners will arrange a presentation event at the Siluetti presentation room at Hatanpään valtatie 7 (bus station building) on 4 June from 15:00 to 18:00. At the event, you can view the materials on display and discuss the plans with the experts attending the event. The event will include brief general introductions to the draft materials, beginning at 15:30, 16:30 and 17:30.
The public may submit feedback on the plan drafts to the City of Tampere registry office while the drafts are on public display, i.e. from 22 May to 12 June 2025.
The draft plans will then be developed based on the feedback into detailed plan proposals, which are scheduled to be placed on public display in late 2025. The final detailed plan will be ratified by the City Council.


